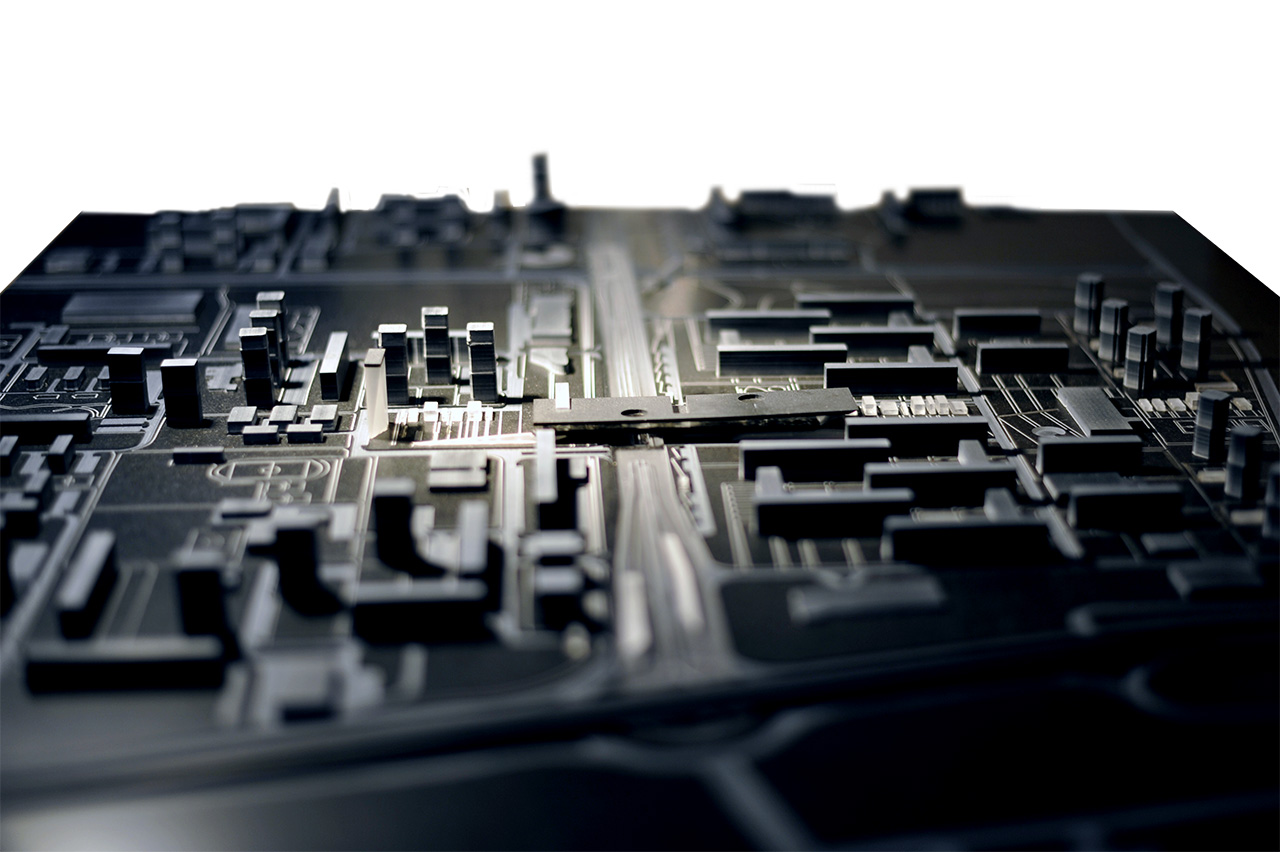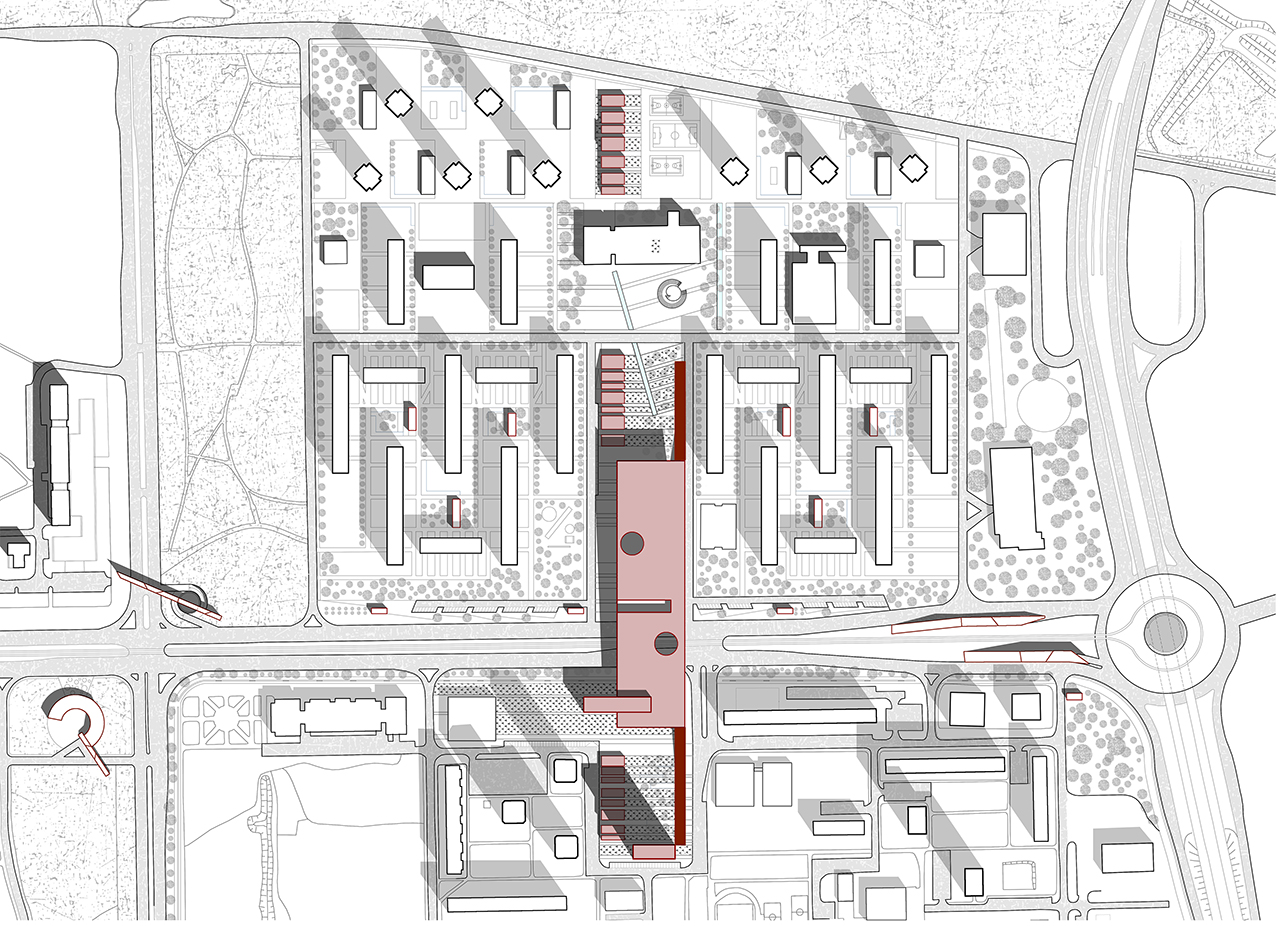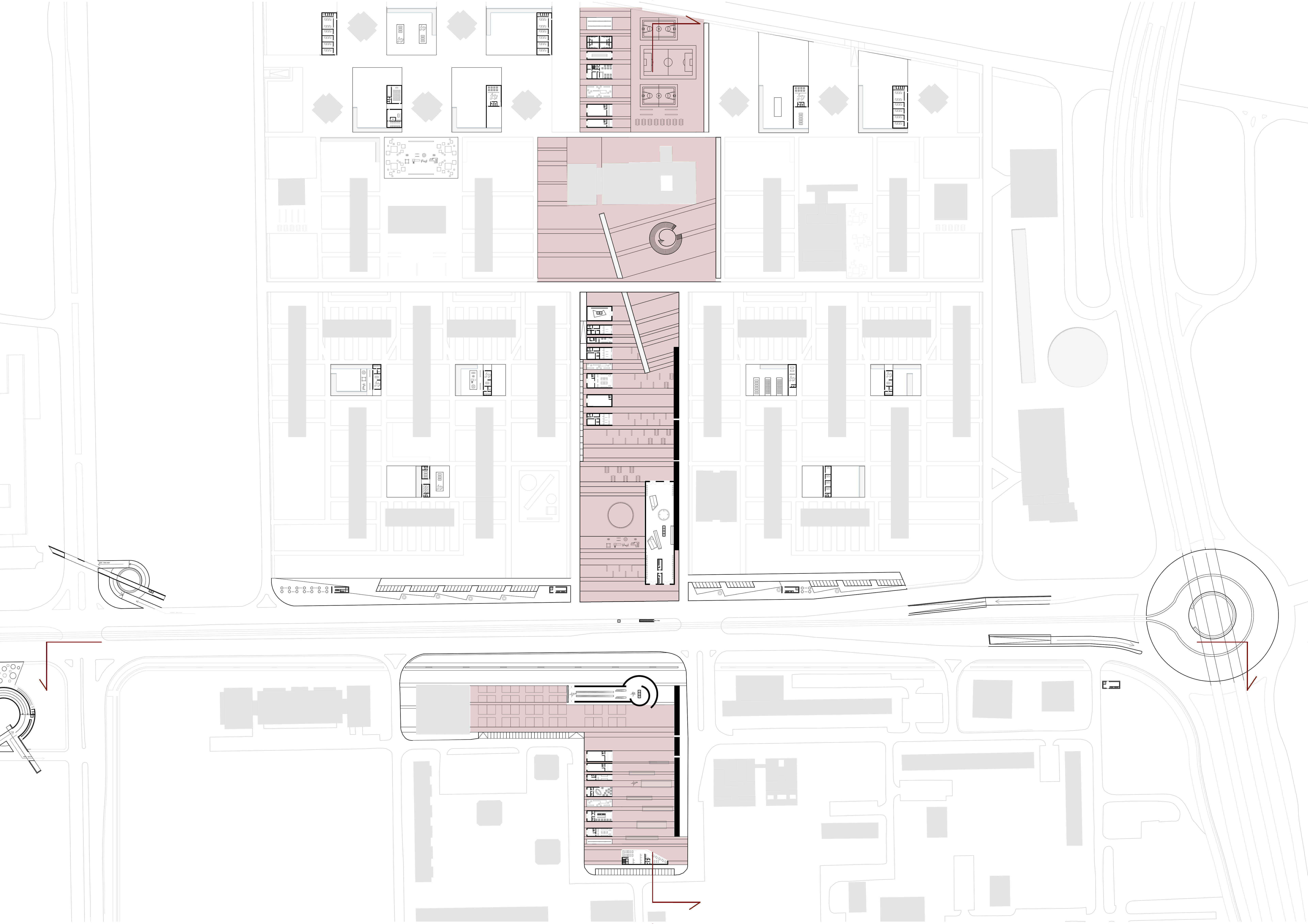Designers
Giovanni Menta, Fabio Paganotti
Description
Retrofitting” is defined as the addition of new technologies and capabilities to a pre-ehisting system to prolong its useful life.The project is the result from parallel research between last-CIAM movement urban theory and prefabrication, reworking on these themes to produce:
-the solution to a widely services to the neighborhood at different scales;
-guidelines for the new functions and technological upgrading of existing buildings;
-to draft an articulated intermodal hub that can overcome the barrier of the road.
The project consists on remodulate spaces and inserting buildings and services at different scales to serve the district. The first series of artifacts is formed by prefabricated small box modules inserted between the buildings, thus ensuring services of condominium, customizable by the needs of the microreality. This need arises from the absence of a ground floor services.
The second series of artifacts is thought to be a solution to the closure issue formed by the old complex of services at the center of the neighborhood. Therefore is proposed the inclusion of a series of artifacts, fragmented, reshaping the center of Zaprudje, following the linearity of seniority, increasing their level of permeability that allows a direct relationship with the opposite part of the neighborhood. It is the “heart” of the neighborhood, increasing the level of sociability among the inhabitants. These spaces are thought for trade neighborhood, bike sharing and spaces for the community.
Increasing more and more scale, the project includes the insertion of a bridge-building, a flat link between two districts, which also provides a new center of attraction, visible, increasing the value of the historic district in which it operates. The bridge-building reinterprets the concept of planning practices in the field of modern functionalism: keeping in part the idea, already present in the projects, of Sixty years about New Fair in Novi Zagreb, the urban intervention comes from the intention to intervene with a strong and focused building, without compromising or cover the visibility of what should be enhanced.
The flat-building will be higher no more than the existing historical residences. The project aims to solve problem of the link between urban areas, too disjointed because of the immense roads, providing also services also at macrourbane size.
New functions and intervention generally reactivates the north-south axis, extended up to the park Bundek. The park is partially equipped, especially the Western side, but underutilized because of lack of facilities. The project resumes the green areas according to a functional program, designed to integrate disparate activities for different audiences, in order to increase the social mix and urban processes more dynamic.
Novi Zagreb looks like a reality generated by prefabricated architectural and urban experiments, involving complex technical and creative processes, the mirror of a cultural movement focused specifically to society. In that way, the project can be abstract from the singular case of Zaprudje, to be extended to all similar situations, enabling many attractive macrourban centers, connecting multiple realities together, promoting the social exchange, while increasing microurban realities.
The construction fragmentation and concentration in every neighborhood could be the elements of a strong architectural, urban and social character at different scales, extending, in a similar context, an infinite planning area.












